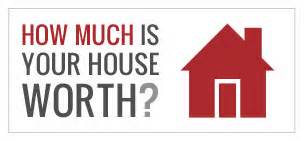1483 Gormican LN NAPLES, 34110
Property Details
- MLS Number: 223090412
- Type: Residential
- Development: Colliers Reserve
- Subdivsion: Colliers Reserve
-
Address:
1483 Gormican LN
NAPLES, 34110
- Total Area: 7235 Sq.Ft.
- Lot Area: Sq.Ft.
- Bedrooms: 4
- Bathrooms: 4
- Year Built: 1998
Description
H13092 - Good scale, mindful details, natural light and contextual architecture that speaks to its surroundings ~ a perfect canvas for luxurious living on coveted Gormican Lane, a tree-lined cul-de-sac street with 26 private estates in the heart of Collier’s Reserve. Sited on a PREMIUM NO-FLOOD ZONE lot with sunny SOUTH orientation and spectacular PANORAMIC GOLF VISTAS, this custom-built residence features a two-story design that lives like a ranch. The floor plan flows organically with two bedrooms offering privacy on the upper level while the owner's suite, another bedroom suite, an office and seamless day-to-day spaces make up 3400 SF of no-stairs living. An expansive lanai with ample seating, lounging, al-fresco dining and BBQ areas around a renovated 32' pool w/ spa is the ideal setting to host family and friends. The remastered chef's kitchen w/ butler's pantry and SubZero & Wolf appliances incl. 6-burner gas range lives up to its oft-touted billing as heart of the home. The remodeled owner's suite and renovated en-suite bathrooms are highlights as is the spacious office w/ warm wood flooring and beautiful tray ceiling. The 2-car garage provides a separate bay for your golf cart and full-wall cabinet built-ins for ample storage. Topping it all off, upgrades include a NEW FLAT-TILE ROOF, IMPACT RATED HURRICANE PROTECTION and newer AC systems. Developed by the Collier family as the first-ever Audubon International Sanctuary club, Collier's Reserve offers a full slate of golf, tennis & pickleball programs, fitness & wellness, bocce, even kayaking, complete with a fun social calendar around casual and fine dining venues. Welcome Home to Arthur Hills' Eco-Friendly Paradise!
Property Features
- Interior Features:
- Exterior Features:
- Cooling: Ceiling Fan(s),Central Electric,Exhaust Fan,Zoned
- Heating:
- Equipment:
- Flooring: Carpet,Tile,Wood
- Storm Protection: Impact Resistant Windows,Shutters Electric,Shutters - Screens/Fabric
Additional Details
- Additional Rooms: Balcony,Den - Study,Family Room,Guest Bath,Guest Room,Laundry in Residence,Screened Lanai/Porch
- Furnished Description:
- Pets:
- View: Golf Course,Preserve
- Parking:
- Construction type:
- Ownership Description: Single Family
- Private Pool: No
- Private Spa: No
Waterfront Details
- Waterfront Access: No
- Waterfront Description: None
- Gulf Access:
- Boat Access: None
Community Details
- Community Features: Gated,Golf Course,Tennis
- Restrictions:
- Amenities: Bocce Court,Clubhouse,Pool,Community Room,Dog Park,Fitness Center,Fishing Pier,Golf Course,Internet Access,Pickleball,Private Membership,Putting Green,Restaurant,See Remarks,Sidewalk,Streetlight,Tennis Court(s),Underground Utility
Fees, Maintenance & Taxes
- Tax Amount:
- Tax Description:
- HOA Fee:
- HOA Fee Frequency:
- Mandatory HOA: No
- Tax Year:
Property Map
Go to street view!Request Information on Residential
Listing provided courtesy of John R Wood Properties
Registration is FREE. Once you register and log in, you will not need to log in again.
- Save your favorite listings
- Set up and save your searches
- Receive email updates when new listings are added to your saved searches
- Update your information so that we can better serve your needs








































































































